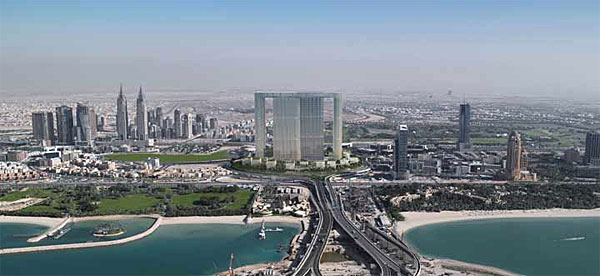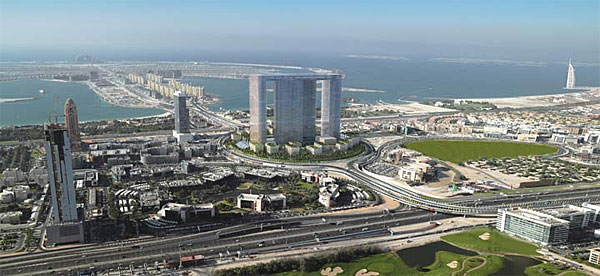projects - water + sanitation
| project name | Dubai Pearl utilities and services design |
| owner | Pearl Dubai FZ LLC, Dubai (U.A.E.) |
| architect | Schweger & Assozierte, Hamburg (Germany) |
| mep consultant | Ebert Ingenieure, Munich (Germany) |
| location | Dubai (U.A.E.) |
| project duration | begin november 2007 |
Dubai Pearl is an urban development on an important location landward to famous “Jumeirah Palm Island”. The project consists of a central high rise complex of four towers of 260 m (850 ft) and a surrounding living city.
total constructed area 1.394.052 m² (15 Msft)

panoramic view Dubai pearl seaward ©schweger assoziierte, hamburg (germany)
responsibilities
schematic design and master plan for utilities and public services:
- water supply, including water mains, pumping station, water storage tanks 5,000 m³ (1.3 Mgal), greywater reuse network
- sewage system, wastewater collection and treatment for greywater reuse
- stormwater drainage chilled water distribution for 125 MW (117 MBTU/s)
- chilled water demand, up to DN 1500 (60 in) chilled water mains
- utilities and service tunnel for pipe and cable works

panoramic view Dubai pearl landward ©schweger assoziierte, hamburg (germany)